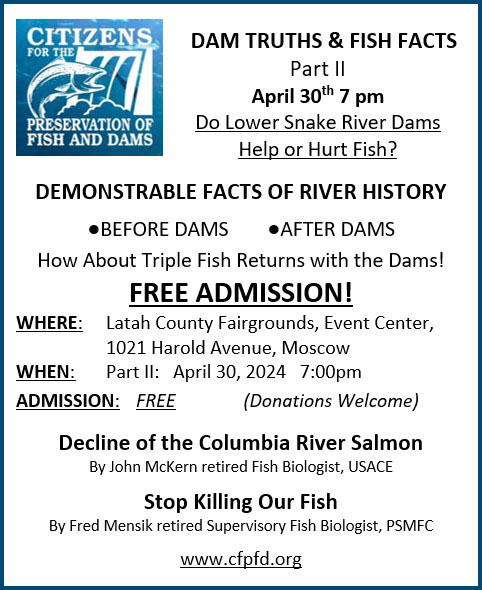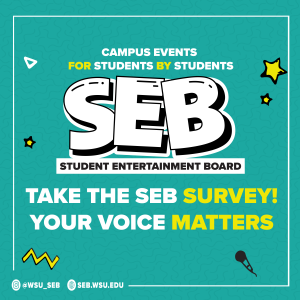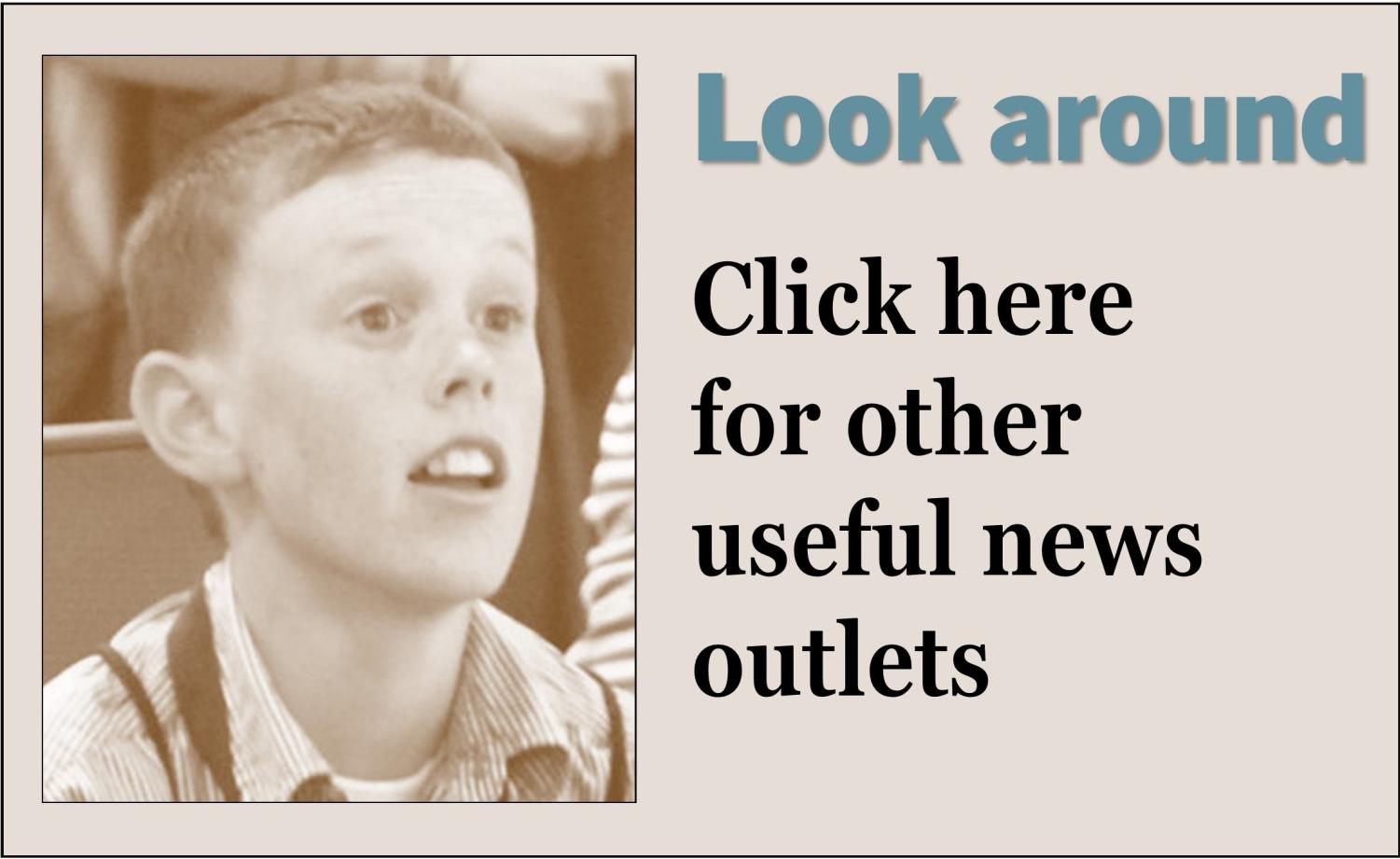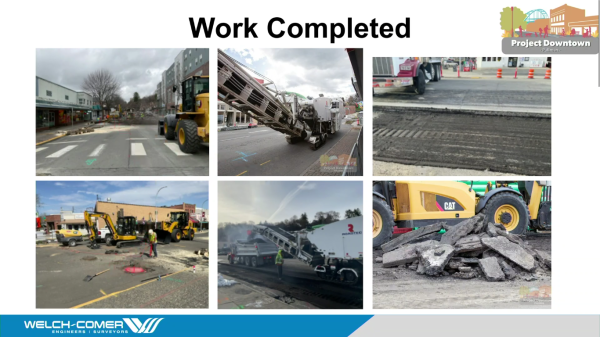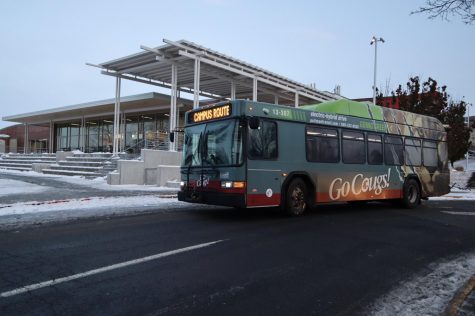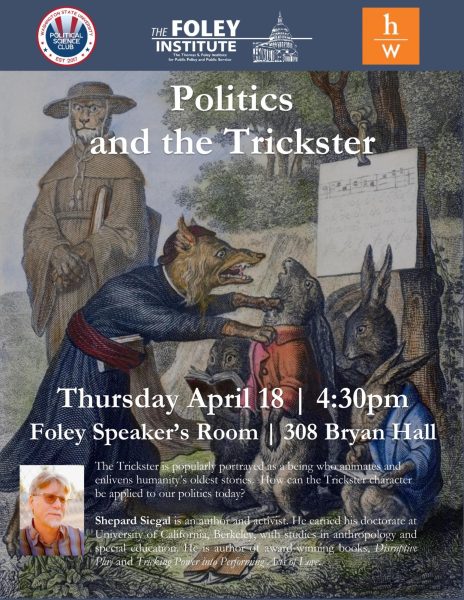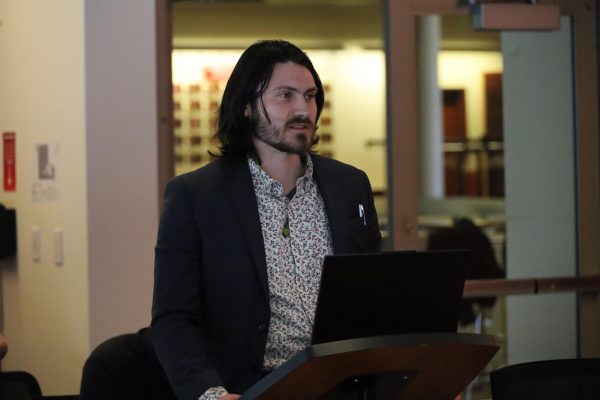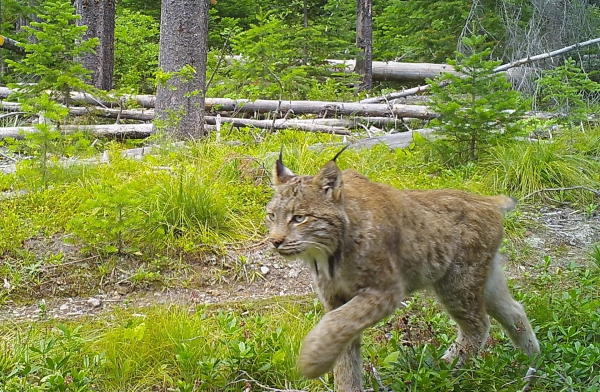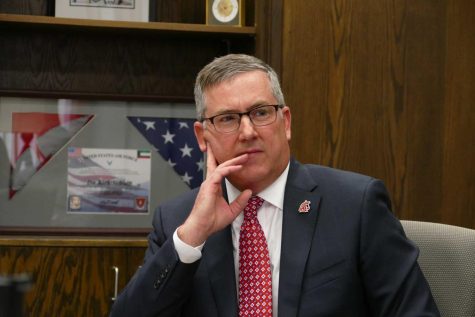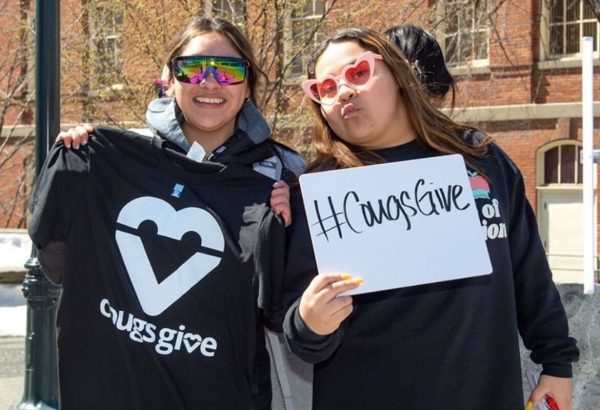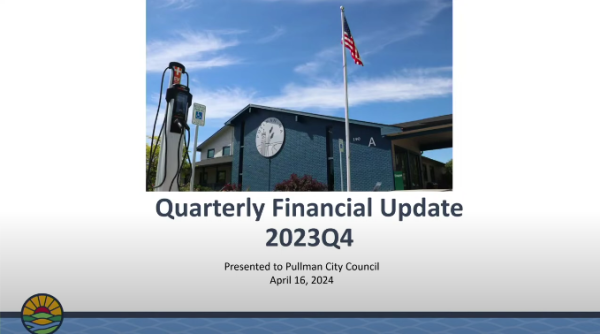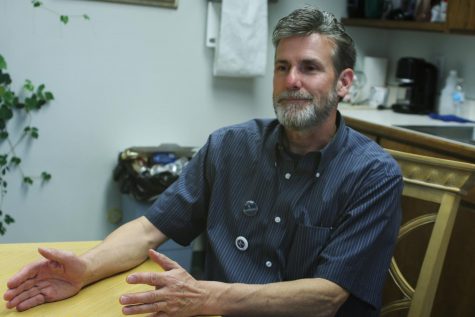A building fit for a multicultural community
April 17, 2015
Although there are many student cultural clubs on campus, by next fall there will be an even more inclusive place for people of all backgrounds to spend time together.
Washington State University will soon have a new 16,000 square feet multicultural building. It won’t be restricted to certain groups or organizations, but rather open to everyone in the community.
With this in mind, students gathered in Butch’s Den on Wednesday evening to give feedback on what they want to see in this new building. Architects from Rolluda Architects attended to listen to what the students had to say about their new building.
“What does this building want to be?” said Robert Hale, associate principal at Rolluda Architects. “What’s the soul of the building, what’s the meaning?”
These are the questions he and his fellow architects hope to have answered by feedback from WSU students.
“As we get more diverse as a country, we need to cross those boundaries,” Hale said.
Students at Wednesday’s meeting said the building should be able to house various cultures and different types of people. During the meeting, students formed groups and gave short presentations on their visions for the new building. There were many suggestions for art and music from different cultures to be featured prominently.
Every group put an emphasis on the blending of different cultures and communities, including those of all identities and sexualities and students with disabilities. Recommended spaces within the multicultural building include a ballroom, kitchen, reception area, outdoor amphitheater and fire pit, study areas, and conference rooms.
As for the construction of the building, one group suggested an atrium while another brought up the possibility of solar panels and natural lighting. Each group likes the idea of glass walls. Since there is no height limit on how tall the new multicultural building can be, multiple floors were also proposed.
While the new building may be used as another place for students to hang out or study, it might also be used for fundraisers, cultural events and meetings.
Project manager Kelly Keane of Facility Services hopes that the community will help shape this project. Until the beginning of summer, Facility Services will utilize targeted outreach opportunities, such as contacting alumni, faculty and staff and other affinity associations at WSU.
The community can give input on what they would like to see from the building until June, and construction may begin as early as this fall. The Board of Regents approved the project in February.
Anyone can leave a comment through provost.wsu.edu/mcb.
“We’re always trying to respond to the needs of students,” said Lucila Loera, member of the CMMP Steering Committee. “One of the big things that we know that we have a big stake in is how we not just welcome our diverse students, but also how we educate and develop consciousness.”
Paula Groves Price, an associate professor in the Department of Teaching and Learning, focuses on issues of equity.
“Envision a new space that might be a way for us to engage in some critical discussions and understanding of culture in ways that we historically have not had the opportunity to because of space and limitations on construction,” Price said.



