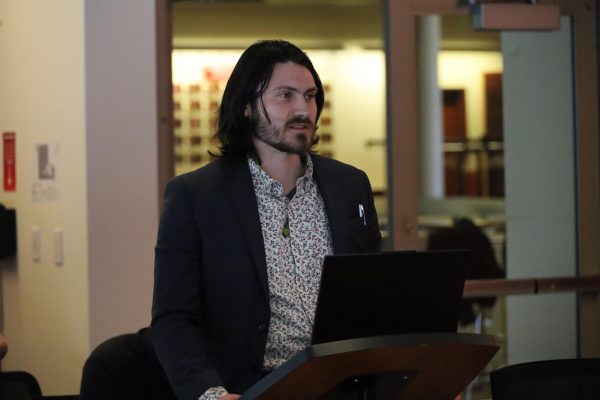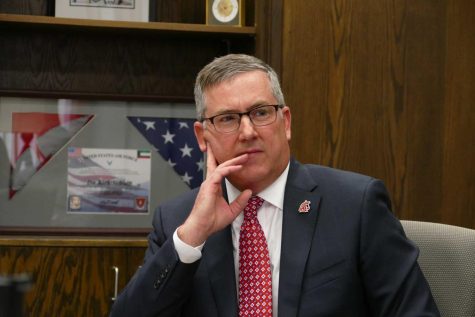Pullman ‘master plan’ under way
October 9, 2013
Students can expect to see construction start on three major structures soon as five new projects are placed on the WSU Pullman campus’ building agenda, said WSU spokesman Robert Strenge.
On Oct. 4, The WSU Board of Regents approved the construction of three new buildings for the Pullman campus, as well as the designing of two others, Strenge said.
He explained the first project as the second phase of the Northside Residence Hall, a building that will cost $40 million to complete. The hall is expected to house a new dining facility, as well as a 250-bed student residence hall.
The Washington State Legislature will pay part of the costs. The other part will be covered through the use of bonds, which investors put money into for the creation of these buildings with the promise that the university will pay them back over a period of time.
Louise Sweeney, project manager for the Northside Residence Hall, said some of the features students can expect in the second phase of Northside include a convenience store as well as some halls that function more like apartments.
“We’re hoping to bring more activity to Colorado Street,” she said.
Sweeney said the initial construction on residence halls was meant to update older halls and maximize student density across campus.
“We want to give students a place where they want to hang out,” Sweeney said.
The second project approved by the Regents is a Clean Technology Laboratory that will sit by Grimes Way.
Strenge said like the Northside Residence Hall– Phase 2 project, funding will be provided by the State Legislature and bonds. The Clean Technology Laboratory is expected to house science and engineering programs in relation to sustainable research.
The third building approved for construction is the Plant Growth Facilities – Phase 2 project, costing $10 million. This building will replace the current plant science research building and will house more greenhouses, said Strenge.
The Regents also approved two smaller projects last week including a $225,000 design plan for the Plant Sciences Building – Phase 1 project, as well as a $500,000 pre-design for the plant sciences building. The new building will feature automated control systems and state of the art greenhouse facilities for further research.
Jason Baerlocher, project manager for the Small Grain Plant Growth Facility, said the designs for the building should be finalized by January 2015. The agriculture department is particularly excited for the new technology included in the facility, he said.
“The department is very excited to have a clean facility with the most current and updated technology to continue their research,” said Baerlocher.
Strenge said each of the new buildings will accommodate current and future growth in Pullman. More space is needed within the residence halls, in particular, he explained.
“We’re actually close to maximum capacity in terms of residence halls now,” he said.
Students can expect continued construction as the university works toward its “master plan” of the Pullman campus. Sweeney said the current Pullman campus master plan will near completion in 50-100 years.
“We’re looking a long way down the road,” Sweeney explained. “The campus really is a living document, everything is always changing. We’re always moving toward the future.”




















