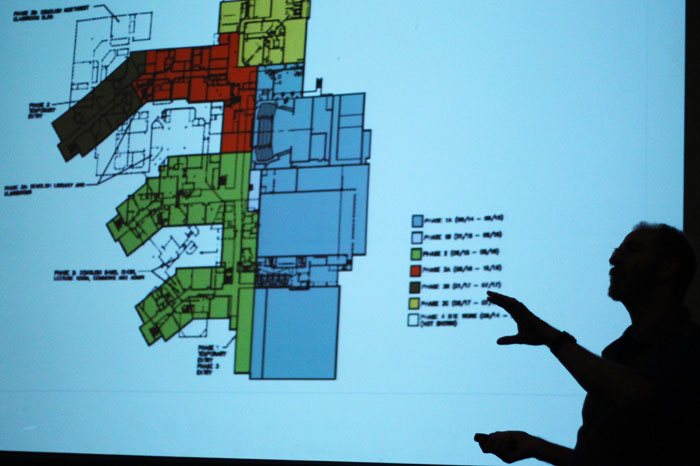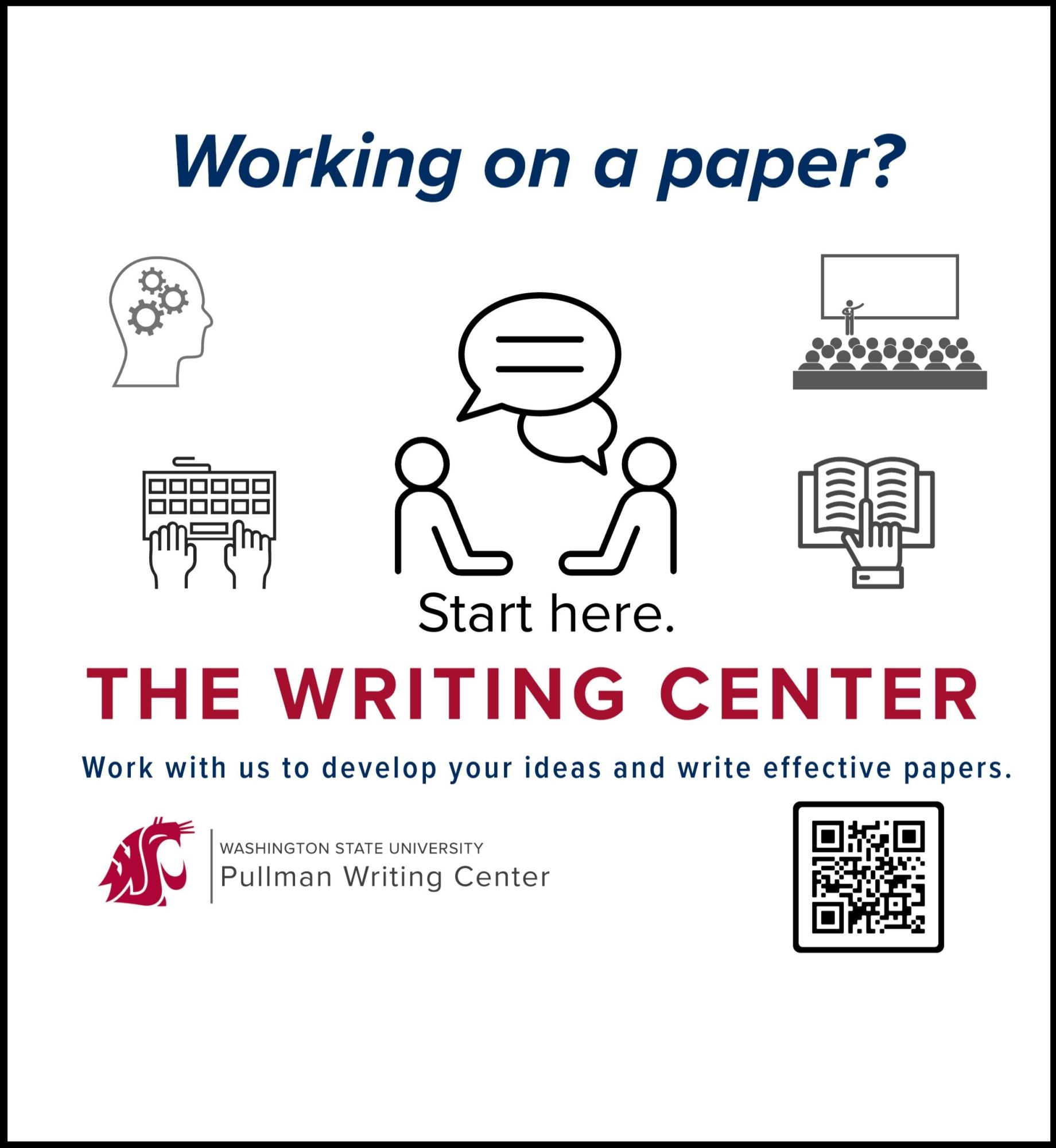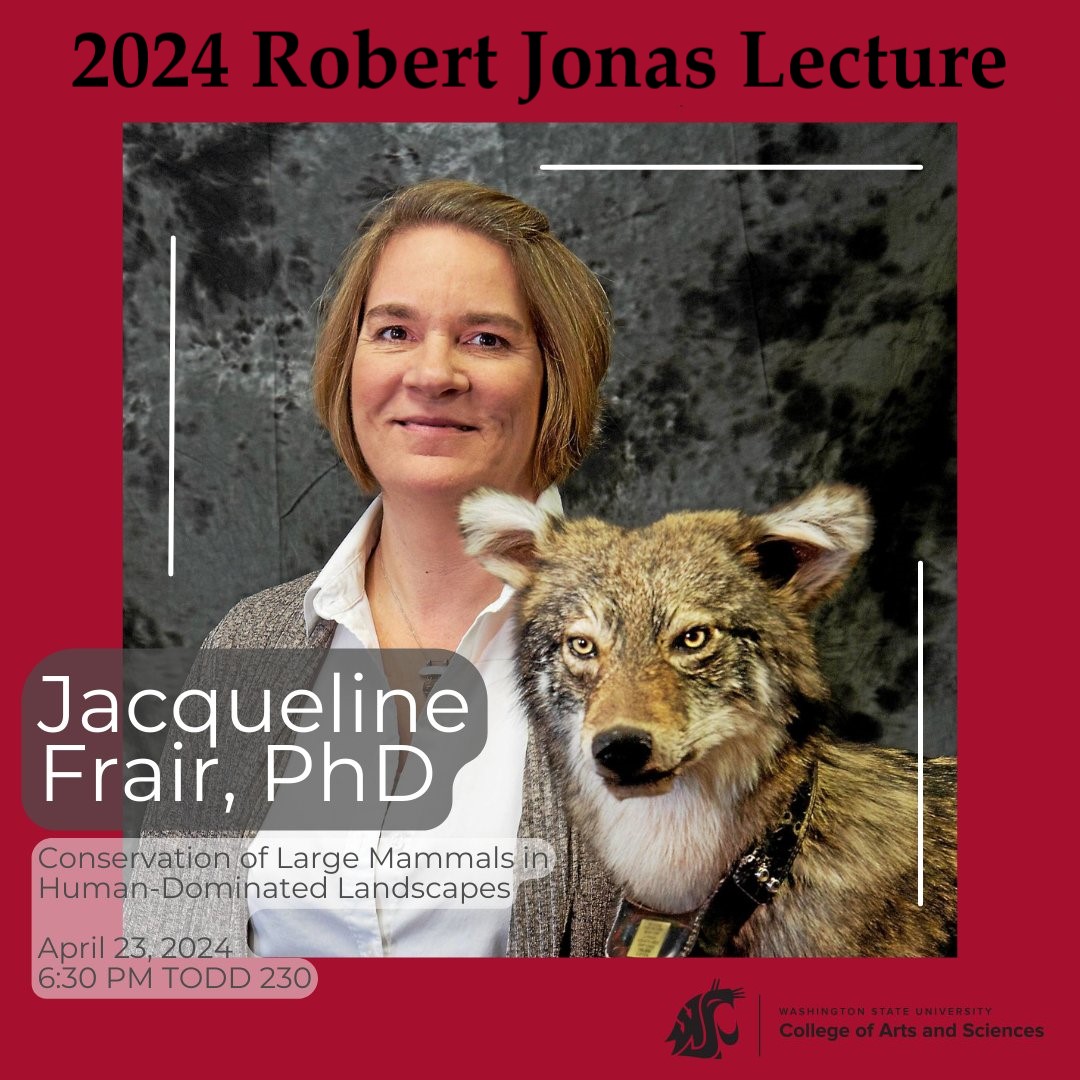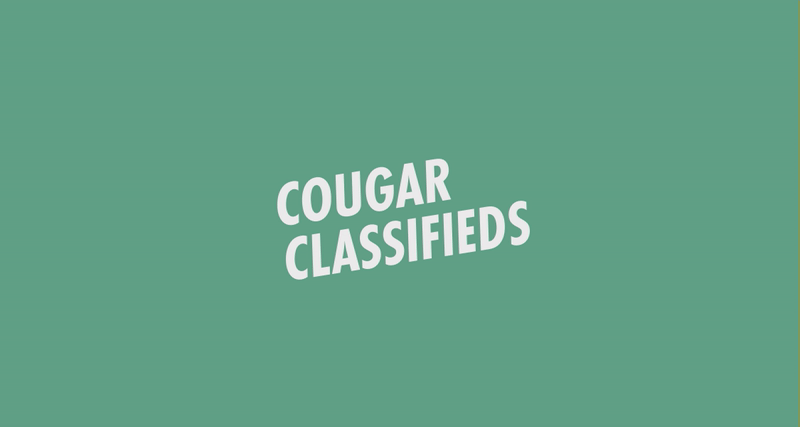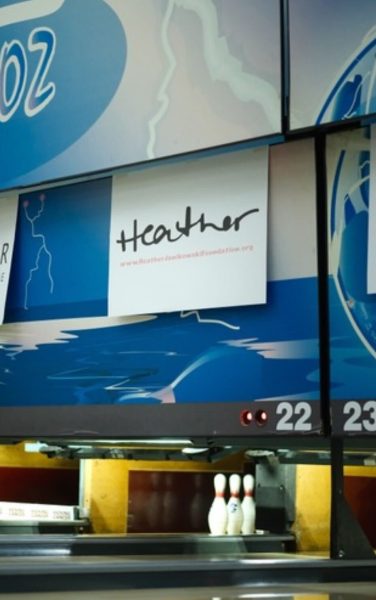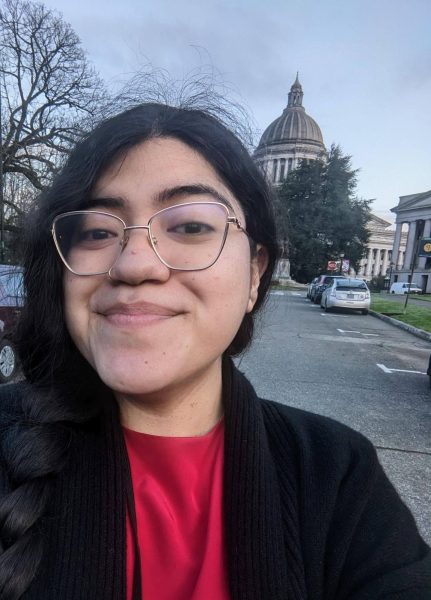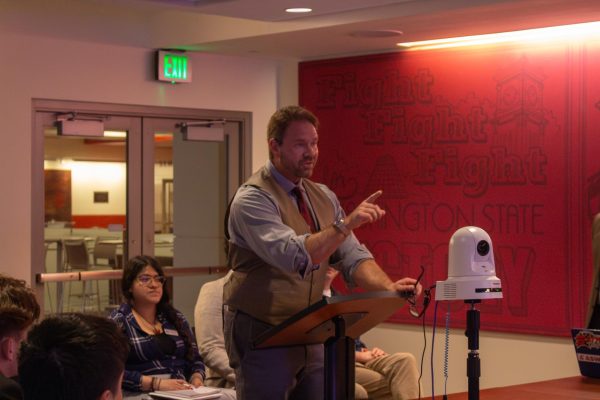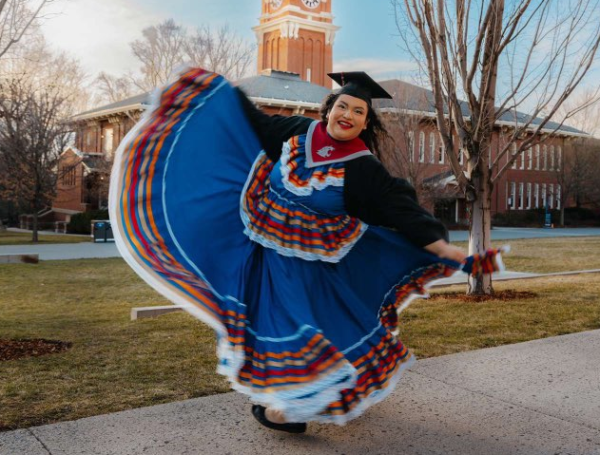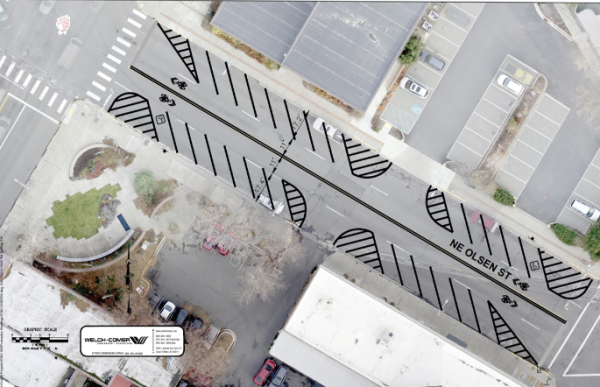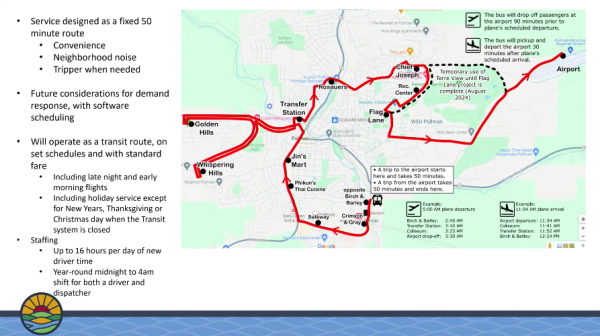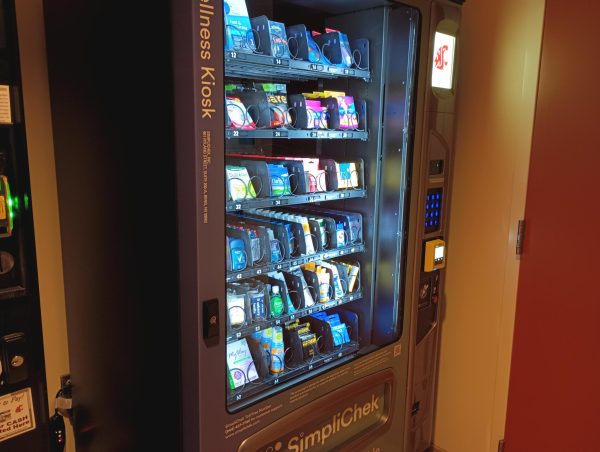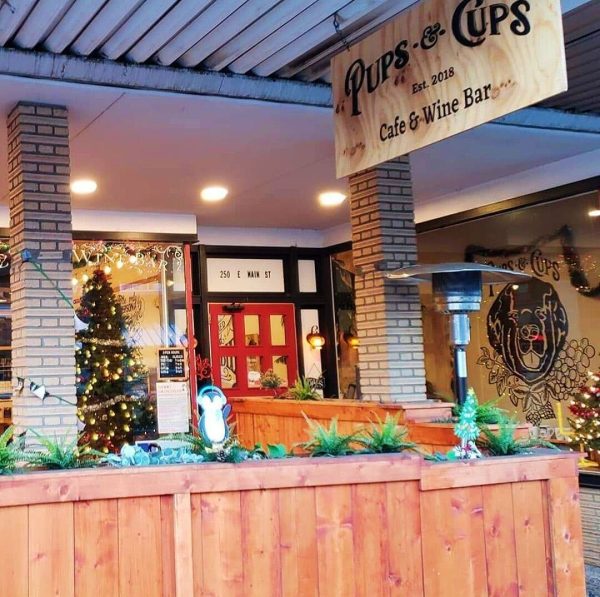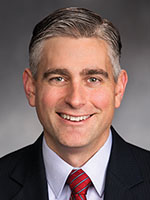Pullman High School gets ready for remodels and additions
Principal Joe Thornton discusses the Pullman High School renovation in the high school’s theater, Thursday, Oct. 3, 2013.
October 4, 2013
In the fall of 2017, Pullman High School students could walk through a redesigned and renovated high school with building additions.
Construction is scheduled to begin during the summer of 2014 and will continue until July 2017, said Shannon Focht, the communications coordinator and assistant to the superintendent for Pullman Public Schools.
NAC Architecture, the firm designing the school additions, is aiming for a structure that will represent Pullman in the Palouse.
“Four years from now we’re going to have this wonderful new facility, which is going to be a great example for how much pride this community has for education,” Pullman High School Principal Joe Thornton said at a community presentation Wednesday, Oct. 3 at the high school.
“What the Palouse looks like is these rolling hills cut by these various corridors,” Thornton said. “They’re kind of using that as an inspiration for the way this building is going to look.”
In February, a bond to remodel Pullman High School passed by 87 percent, Focht said.
The state provided about $60 million for the budget to renovate and add to Pullman High School.
Architects at NAC Architecture created images to sketch what Pullman High School may look like, Focht said.
Thornton said the architects are working on a three-story building idea: the ground level will have a new competition gym with a set of locker rooms, and the level above will include the main floor with the main commons. The top will have wings that represent roadways cutting across the Palouse.
The gymnasium and the Career Technical Education building are the only current buildings that will remain. All other aspects of the school are being rebuilt or remodeled.
Pullman School District Superintendent Paul Sturm said they are planning for an alternate bid to add parking to the school as well, which will likely finish last.
Thornon said different phases of construction will occur across the span of a few years. The new space will have little to no impact on students.
According to the Pullman Schematic Design Report, specifications for necessities in each space were completed in May. The schematic was completed in August, and the design in September. The overview of the construction was completed in June and construction will begin in 2014 to finish by 2017.
“It’s an exciting project,” Thornton said. “It’s going to be great for this community.”


