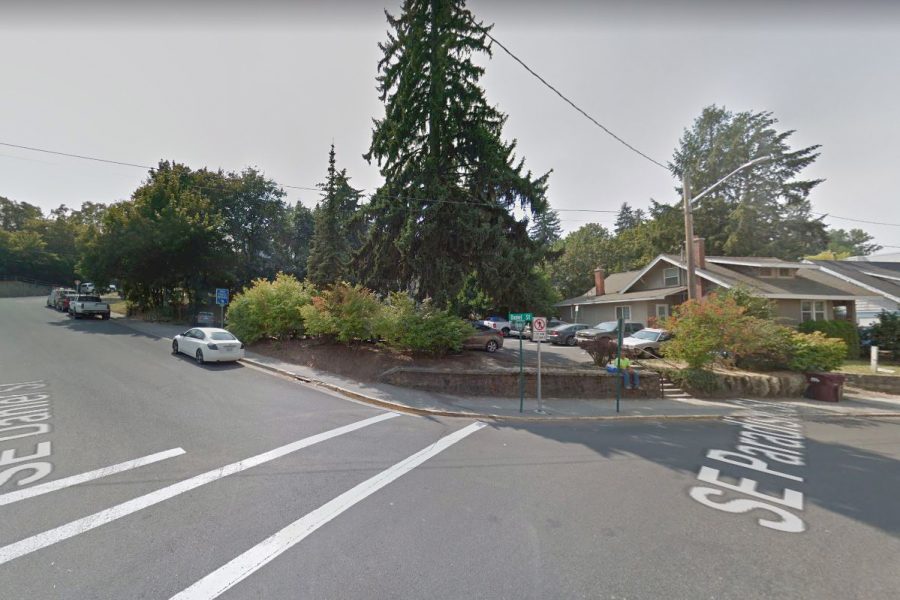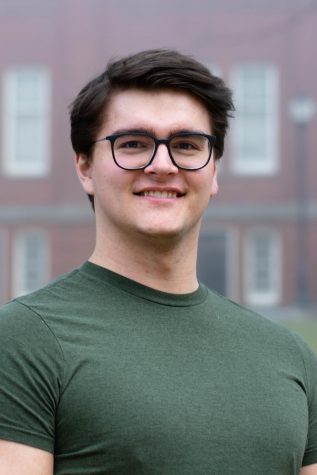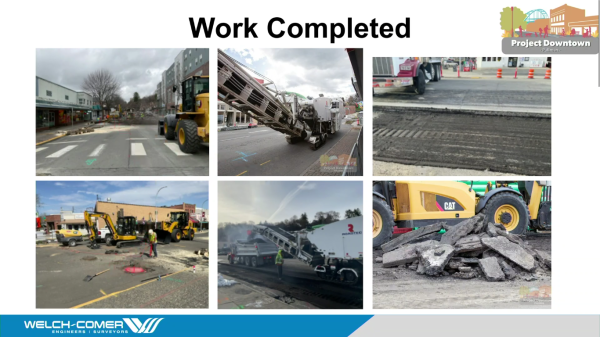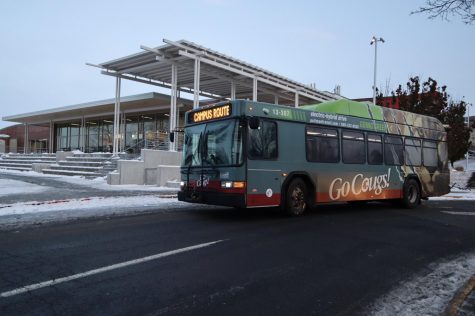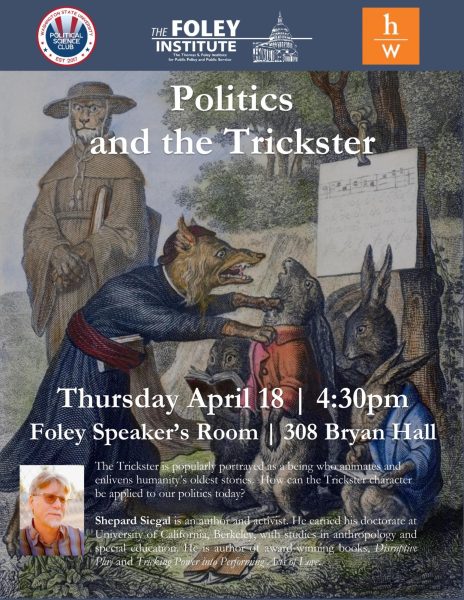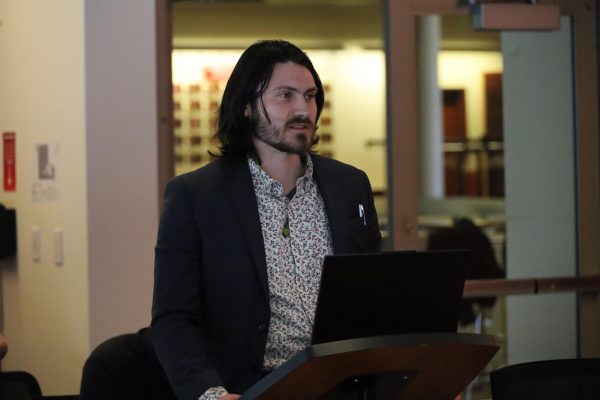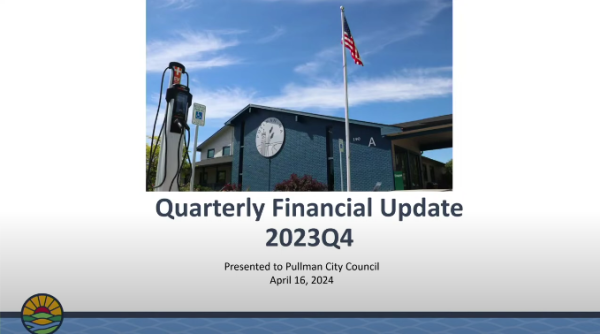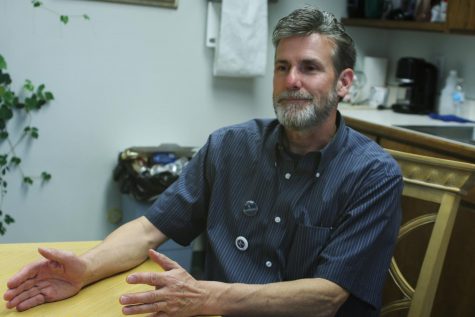Downtown housing project approved
Vote was unanimous; building will be 6-stories, 35,000 square feet.
The six-story and 35,000 square-foot building will be located at 435 SE Paradise St.
September 26, 2019
The Pullman Board of Adjustment unanimously approved a permit for a mixed-use building downtown at its regular meeting on Monday.
Mike Yates, founder of Very Cool Spaces Development Co., said the project is called “Paradise Lofts.” Yates is the developer of the project.
The building will be located at 435 SE Paradise St. where Paradise Street intersects with Daniel Street, according to a recording of the Board of Adjustment meeting. It will be a six-story, 35,000 square-foot building with two levels for parking.
The building will have one level of commercial office space and three floors and a loft for apartments, according to the recording. The proposal also calls for 10 apartments, which is twice the standard housing density for the zone it is being built in.
Yates said he declined to comment before more progress is made.


