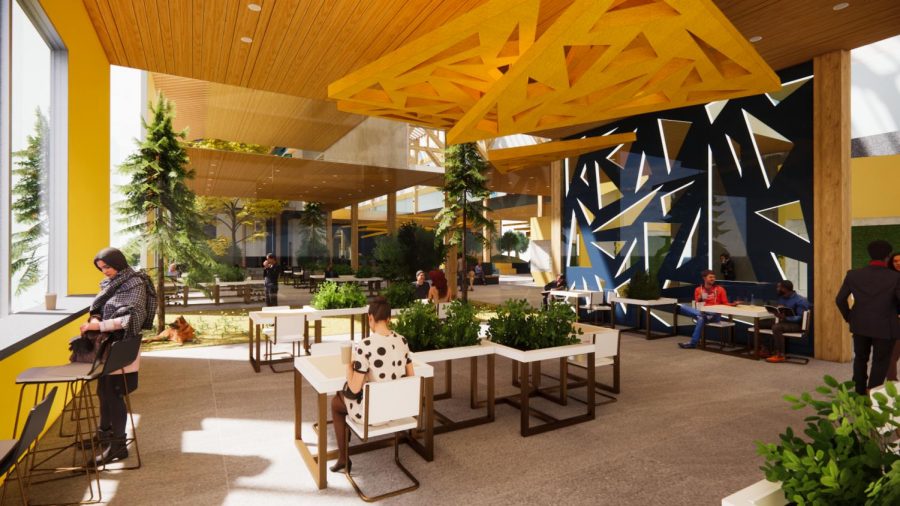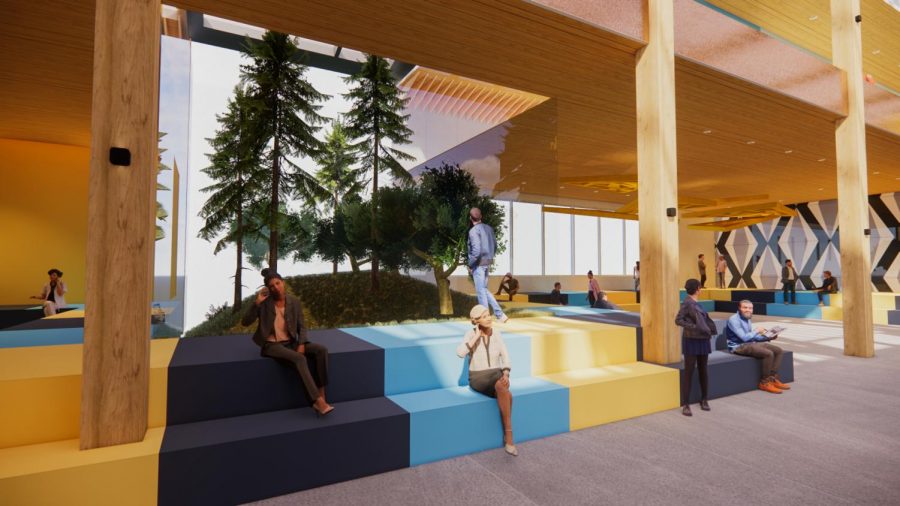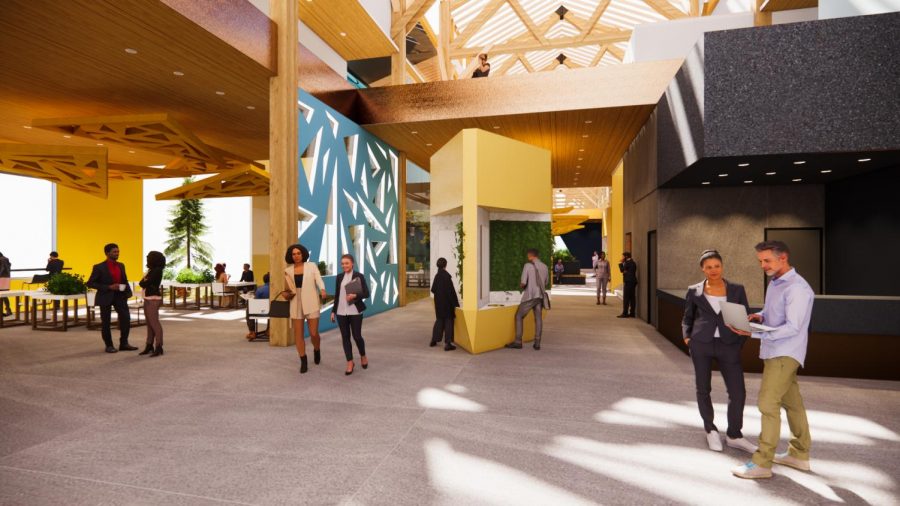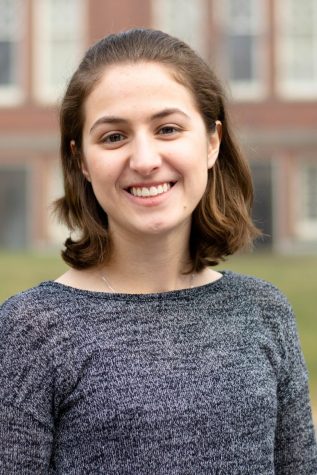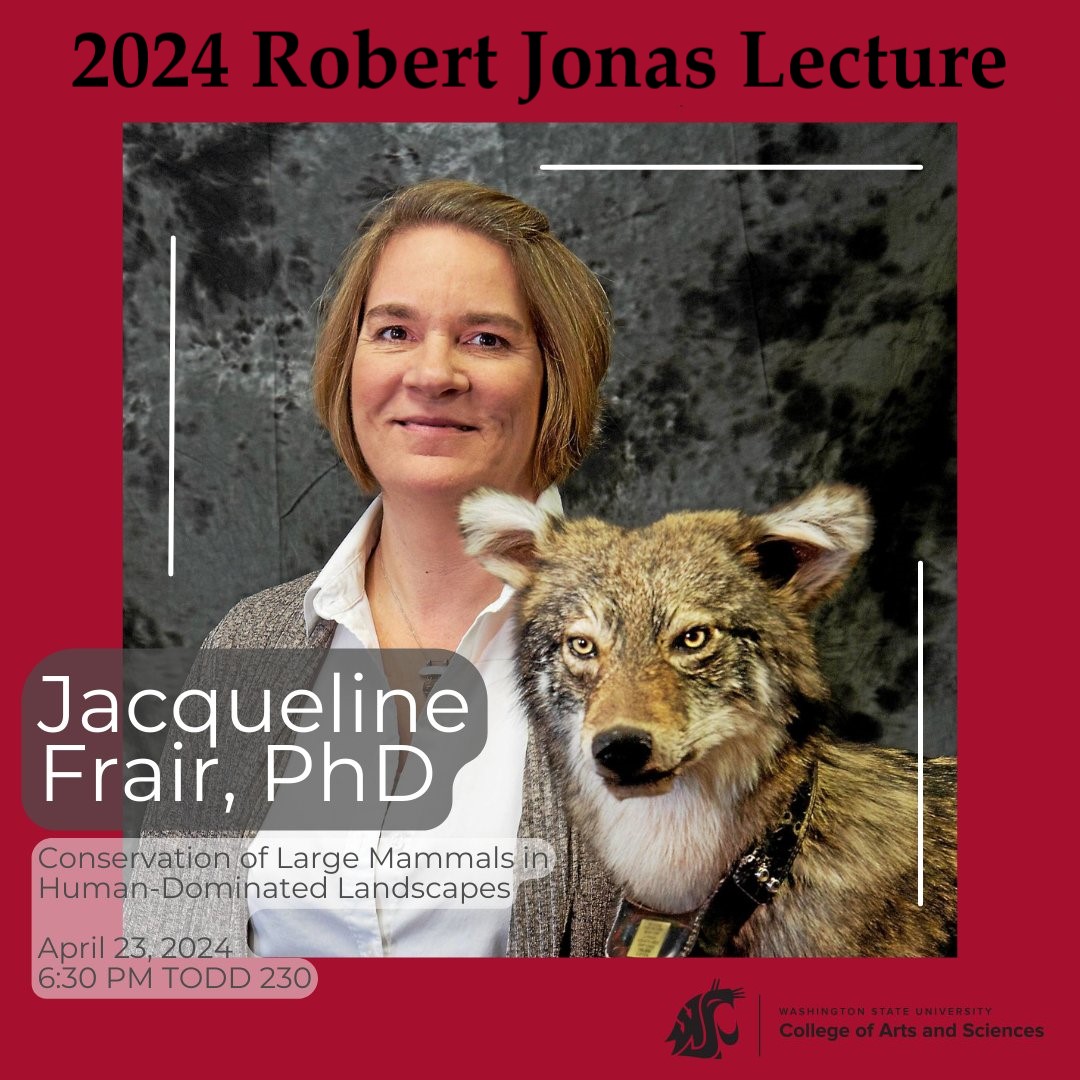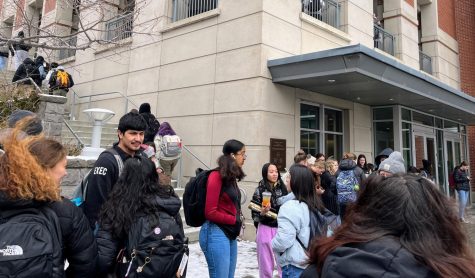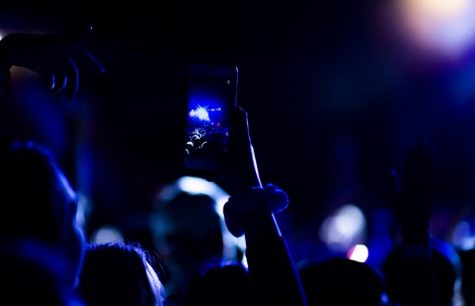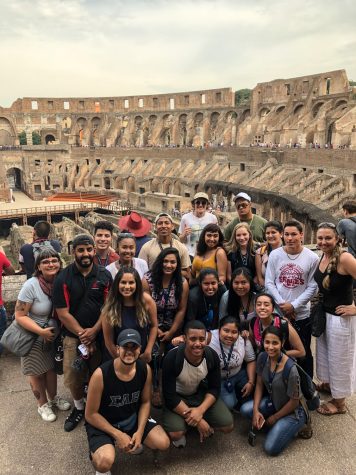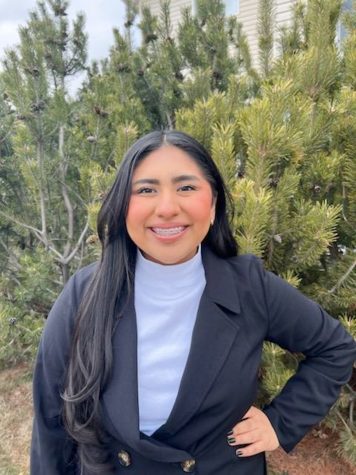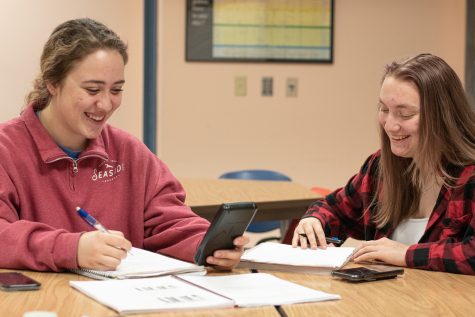Interior design student wins competition for COVID-friendly space
Elements connect to Maslow’s hierarchy of needs; pocket gardens bring nature indoors
A WSU interior design student won first place in a design competition for her COVID-safe lobby space.
October 12, 2020
WSU interior design student Leigh Ann Bryan won first place in a design competition for her COVID-safe lobby space.
Bryan’s design, which she completed for her senior capstone studio, is for the Pier 56 building in Seattle. It features elements such as antimicrobial copper surfaces, dividing walls to separate different areas, and handwashing stations with projector screens, she said.
She also designed furniture pieces specifically for social distancing, Bryan said.
“I wanted them to be really easy to use and intuitive so that people didn’t have to consciously think about social distancing,” Bryan said. “The design itself would have them naturally fall into that.”
Bryan said pocket gardens — small natural spaces within the indoor lobby — are important elements of her design.
“It’s been shown in studies that people have lower stress from being either in nature or having access to nature,” Bryan said. “It’s actual nature and not just lip service.”
Each element within the space correlates to a level in Maslow’s hierarchy of needs, Bryan said.
Physiological needs are met through the pocket gardens, while security needs are met through the built-in COVID-19 safety measures. Belonging needs to correspond to the socially-distanced seating, which can be rearranged to accommodate people who are sitting with others in their “bubble.” She said areas for cultural programming are meant to address esteem needs.
“I took the first four categories and translated them into the categories I wanted to focus on for solutions,” Bryan said. “My intention was the combination of all those four categories would provide an environment that was conducive to self-actualization.”
She submitted her design to a competition for work environments, specifically with COVID-19 in mind. There were over 700 submissions for seven different categories, she said.
Bryan’s space won in the office building lobby and amenity category against professional firms and designers, said Judy Theodorson, interior design program head and one of Bryan’s capstone professors.
“[Bryan] has some truly amazing creative insights,” Theodorson said. “She’s always looking outside of the discipline for inspiration and ideas.”
Over the summer, Bryan worked with facilities services in the Voiland College of Engineering and Architecture to create classroom floor plans that would maximize capacity while maintaining social distance, she said.
Bryan said she is currently in the first year of her master’s program in interior design at WSU. She hopes to work on sustainable design projects in a large city once she graduates.


