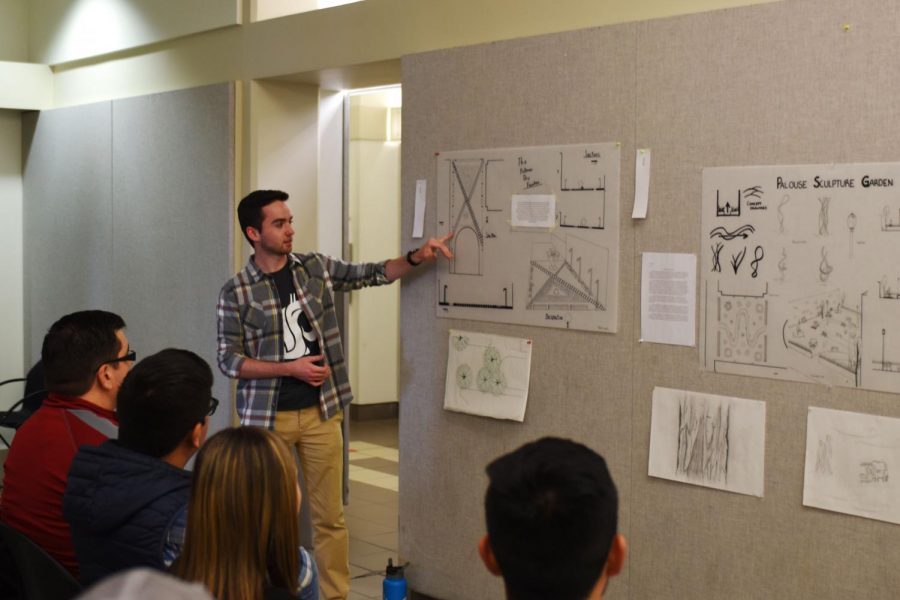WSU students reshaping High Street Mall
Students developing concepts for downtown landscape architecture design funded by local government
DAVID PEDRAZA | THE DAILY EVERGREEN
Mark Lees, junior landscape architecture major, discusses his inspiration for a waterfall illuminated by LED on Monday at Carpenter Hall.
October 3, 2018
A landscape architecture project designed to bring together the Pullman community is currently being constructed by WSU landscape architecture students with the guidance of their instructor and members of the city government.
Jolie Kaytes, WSU professor of landscape architecture, and her students from Landscape Architecture 262 presented their concepts and visions for a new High Street Mall on Oct. 1. Kaytes said this is a project that was brought to the studio’s attention by a faculty member, which followed with the city government asking them to develop concepts.
“The city outright asked us to reinvent [High Street Mall] … like ‘What would you do if you could start from scratch?’ ” Kaytes said. “Which is rare and perfect for a studio project at this level … so there are constraints but they are also allowed to think really big.”
Two city councilmembers who saw the presentations, Brandon Chapman and Adam Lincoln, said these designs serve as a jumping point for the larger conversation with the community regarding how to improve downtown and bring more people into it.
This project has been going for around a month, beginning with the temporary installation of “HydroFlash.”
The Missoula Floods during ancient times, recent floods and exploring the amount of water that regularly goes in and out of Pullman were subjects of this installation. The students set up the installation to catalog and explore these forces shaping the geography.
Zochil Castro, a teaching assistant in the studio, said all this went into helping the students to better understand their impact on the site and explore what they could do with the plaza.
“This whole process is important for the students to be able to understand what the history of the site was,” she said. “It’s not just oh, you go there its part of the city, but what was it before … how can we improve it to be able to function with what’s going on now?”
The following concepts for High Street Mall were created by landscape architecture students.
Kiersten Butterworth, who is also photographer at The Daily Evergreen, designed “Treehouse Reflections,” which makes use of a metal recreation of a tree. This would extend over a long distance as a playground and allow children to climb up it or swing beneath its branches.
Additionally, Butterworth wants to feature a Butch-shaped drinking fountain, in which people who drink from it have to stick their head into Butch’s mouth.
Mark Lees envisioned a similar family-friendly area with a triangle-patterned space that uses artificial turf and a large fountain to create a space that everyone can play and relax in.
Josiah Pearson wants to use a water channel to cut across High Street Mall and divide the plaza with natural tall grasses. This would create a space for larger community events and smaller spaces for families and other groups.
By having the water cut across the site, he solved two problems he observed. First, it created a relaxing space to sit in and pull away from the bustle of downtown. Second, it forced people to pass through the middle of the plaza and lead them into the activity of the community space.
The idea of a meditative space also inspired Heidi Dufek’s design “Palouse Sculpture Garden,” which would be more closed off through the use of concrete planter boxes for local flora. Her inspiration came from gardens in Seattle and flowing water, with each sculpture bending and wrapping around itself in ways that resemble the Snake or Columbia rivers.
These concepts for High Street Mall are being evaluated by the Pullman City Coucil, which will decide how the landscape architecture project should proceed.









