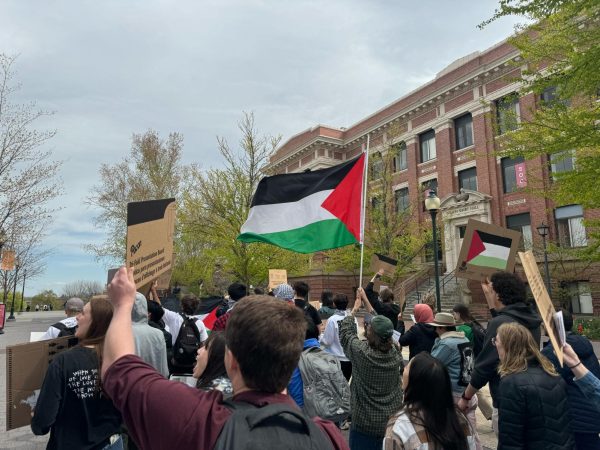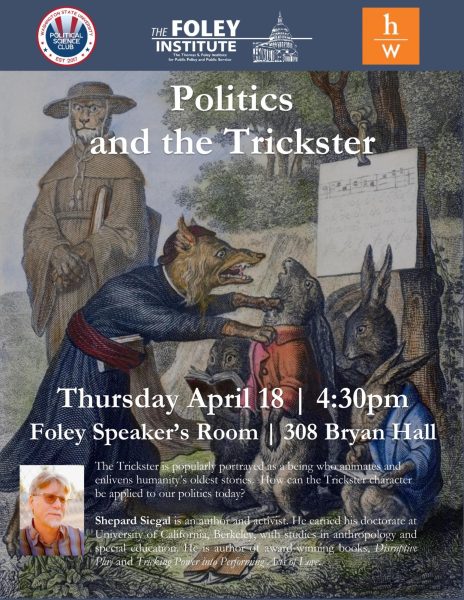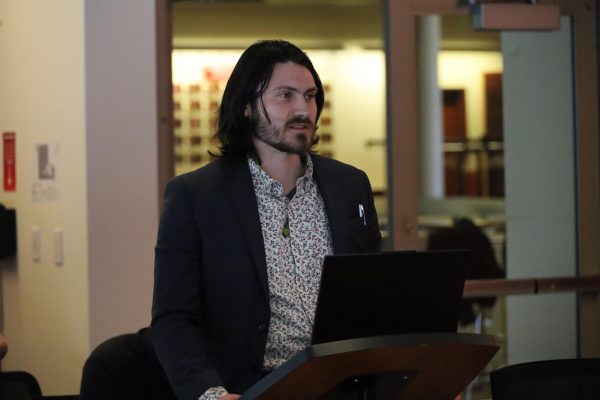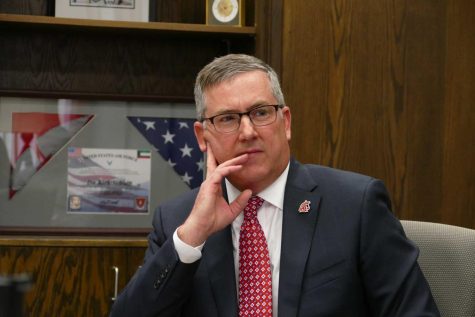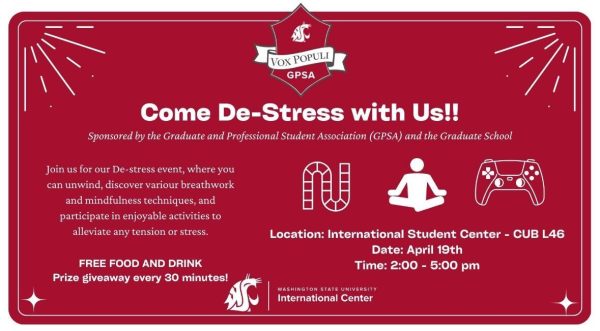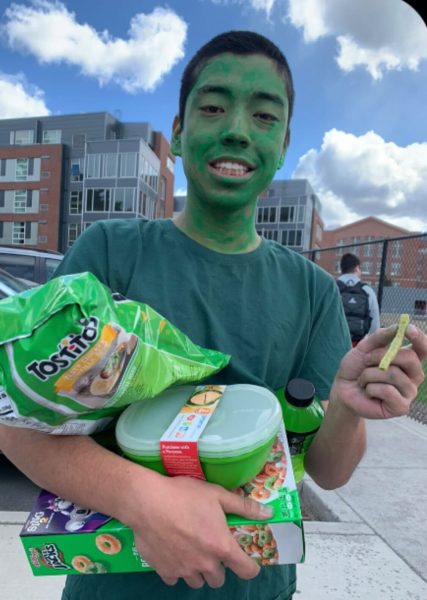WSU drives expansion with Northside Two
September 20, 2013
WSU continues to move forward with the idea of creating a pedestrian-friendly campus and establishing community connections with the construction of Northside Two.
President Elson S. Floyd announced at the Northside dedication ceremony on Sept. 5, that the university will begin construction of a new residence hall in the spring.
The project name, Northside Two, is a $29 million project that will open in fall 2015.
The new residence hall will be located on the Northside of campus in the Scott-Coman parking lot by the Lower Soccer Field.
The building will remove a large majority of parking from the Regents complex, but Director of Transportation Services Bridgette Brady said accommodating parking will not be an issue.
“There is not as much demand for parking, more students are using the buses and bikes,” she said.
Parking will be available in the Beasley lot for students living near the Regents residence because the number of permits distributed has not exceeded capacity, said Terry Boston, assistant vice president of Student Services.
“There is not as much demand for cars on campus,” Boston said. “The idea is to make it a more pedestrian friendly.”
Making WSU more pedestrian friendly is part of the overall goal to limit cars on campus, Brady said.
“The idea is to phase out cars on campus,” she said.
Residential Education Director of Northside Aubrie Piper agreed the new residence hall will limit parking, but the location will provide more opportunities for students to interact.
“I hope to help in terms of mentorship and provide some background knowledge for the community,” she said. “The relationship between the halls will be based upon what the students want.”
Bob Tattershall, director of Housing and Conference Services, said he hopes Northside Two will mirror the community atmosphere at Community-Duncan Dunn and Northside.
“We don’t want you to sit in your room,” he said. “We found that satisfactory in residence halls relates to interaction with residents.”
Beyond fostering a community between residents of Northside Two, Tattershall hopes the new hall will attract students from around campus. Northside Two will feature a market and small dining facility open to the community.
“We hope to attract business from people walking up and down Colorado Street. A number of years from now we will see a replacement of Northside Café,” he said.
While some have questioned the need for a new residence hall because others need repair, Louise Sweeney of Capitol Development and Planning believes creating new spaces is a priority.
“We need to increase our inventory before we begin taking dorms offline for renovation,” she said. “The next renovation will be Wilmer-Davis Hall.”
The university has a target goal of 4,000 freshmen, so projects like Northside Two are essential, Tattershall said. Funds for the project where generated from university housing student fees, he said.
“Everything is paid for by the revenue from students in university housing and generating revenues for reserves,” he said. “For both Northside One and Two, we used reserves and bond money to fund the project.”
Three design build teams will meet Monday to discuss project ideas and the construction budget.









