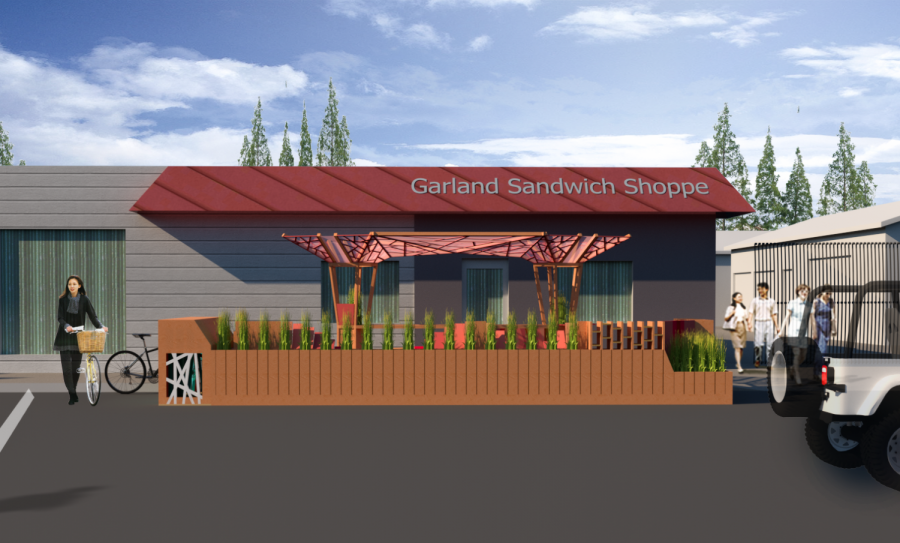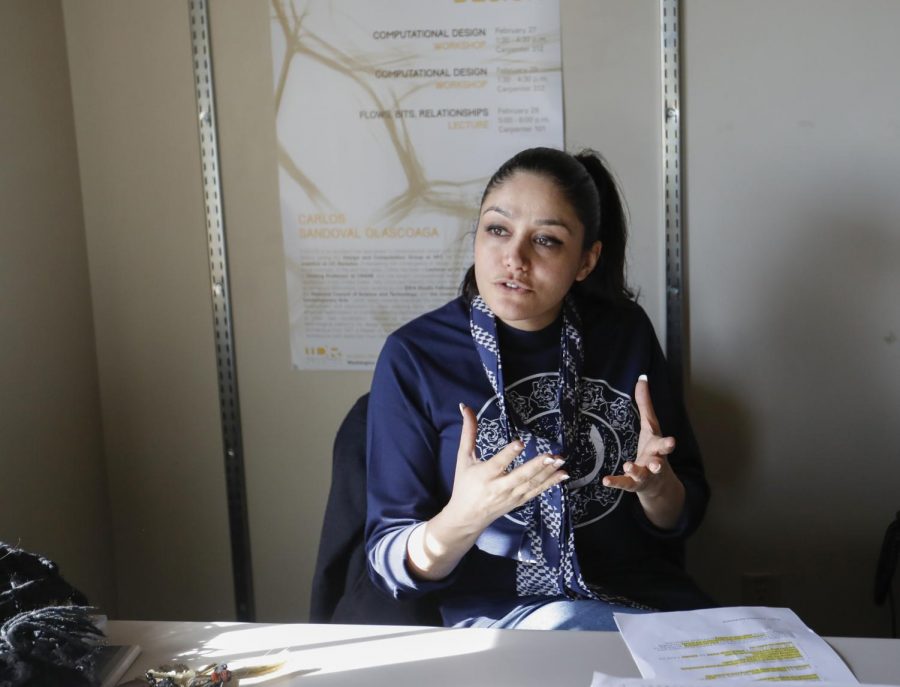Architecture students to build parklet
Project to be installed in Spokane on Friday outside sandwich shop
EZEKIEL NELSON | THE DAILY EVERGREEN
Mona Ghandi, WSU assistant architecture professor, discusses how the parklet project evolved in phases.
April 18, 2018
After working for an entire semester designing and constructing a parklet at a Spokane business, 14 WSU architecture students will install the project this Friday.
Parklets, which are small outdoor seating arrangements, provide an area for public use. But assistant architecture professor Mona Ghandi said the project will go beyond just that.
“The parklet is part of a new culture,” Ghandi said. “Many people don’t even know what a parklet is and how it works. We are trying to raise awareness on this topic and see how people interact with it.”
Ghandi said the students’ project, named the Rame Parklet, is designed to serve the overall community and enhance the surroundings of the business. The parklet will be installed at the Garland Sandwich Shoppe, located in North Spokane.
Junior architecture major Ephraim Elongo said providing this project to Garland and interacting with many different people kept him and his team focused.
“There were hard times where we were like ‘it’s late at night, we’re tired,’ ” Elongo said. “But then we were like, we can always give more.”
Ghandi said an active goal for the sandwich shop is to raise awareness of child sex trafficking. The plan for the parklet is to contribute to that goal and continue to spread the message.
She said the parklet was created in a five-phase process.
During the first phase, seven groups were formulated, with one undergraduate and one graduate student in each. The groups reviewed research and case studies, which they used to create analytical drawings and diagrams of installations.
“It was really interesting to see how things are built,” said Kelsey Sprague, a junior architecture major. “That’s not always how my mind first works when it comes to architecture.”
Continuing as groups of two, students developed standards for the project. They had to create a multi-faceted parklet that would be flexible and aesthetically pleasing, and also provide an area for guests to socialize. The parklet was supposed to increase the vibrancy of the location.
The third phase allowed students to collect information and officially submit their final project for city approval. Here, students were split into three groups: the city package group, which designed the documentation packet; the materials group, which collected an extensive materials list of resources and prices; and a detailing team, which worked on the construction details for the parklet.
“The students created a very powerful city package,” Ghandi said. “That’s rare that you send it to the city and you get the approval on the first trial. We did it, and we got their permission.”
The next portion consisted of a collaborative effort to create a one-to-one scale of the parklet. The students were divided into teams of five and each given different tasks.
The network team, consisting of Elongo and Sprague, was in charge of creating a website, fundraising and advertising.
“We also want [our project] to be campus-wide,” Sprague said. “Parklets are meant to be mobile so maybe one day it’ll end up here. And if it does, we want people to know about it and understand what it is and how to use it.”
The graphics team will document the final project, make posters and the design logo, and provide documents for the website. This team included architecture graduate student Nolan Zhang and junior architecture student Patrik Cvetojevic.
The fabrication team was tasked with working with other students to order materials and transport the finished products to Spokane.
This team was the largest and consisted of junior architecture students Ke’ahelaumakani Pau, Jacob Wathne, Rigoberto Vargas, Alberto Cervantes and graduate architecture students Chen Sheng and Ray Kuang.
The detailing team created a construction booklet that included installation instructions and details for the owner of the parklet. Graduate architecture students Feiran Zou, Yousreng He, and Huiyuan Sun made up this team.
The last team, the video animation team, captured the whole process through photos and videos. Graduate architecture student Gella Tong was the sole member of this team.
Although there were five teams, each group helped one another.
“From the get-go of this project” Elongo said, “being in groups helped lead us toward working as a collaborative studio.”
The final phase of the project will include the installation of the parklet at Garland on Friday. Ghandi said the project was mostly student-led, and the ideas came from them.
“The students are not waiting for you as an instructor to let them know what they need to do,” Ghandi said. “The project is defined by them as a designer.”

The student-designed parklet will be constructed
in front of the Garland Sandwich Shoppe in Spokane.










