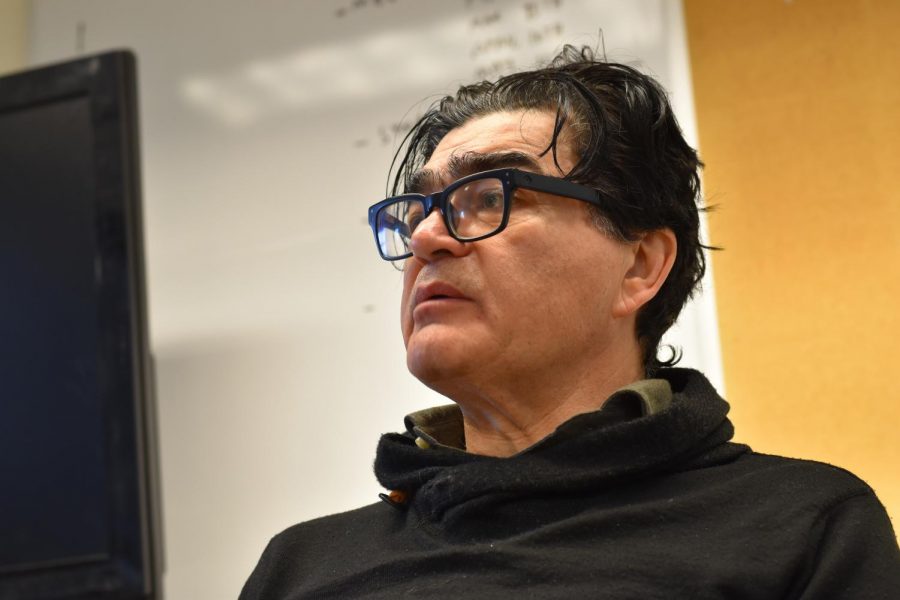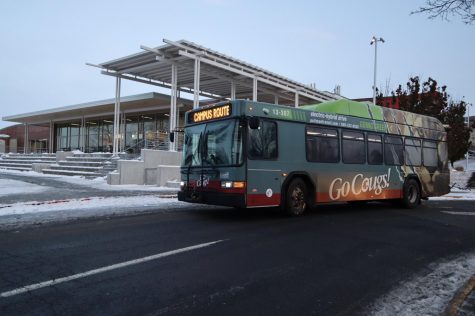Students design boarding school to be built in Malawi
Seven pairs will submit their layouts late March for Malawi judges to decide
ANGELICA RELENTE | THE DAILY EVERGREEN
Ayad Rahmani, associate professor of architecture at WSU, says the goal of the competition is to design a self-sustainable living facility and school in Malawi, Africa on Wednesday at Carpenter Hall.
March 1, 2019
Architecture students at WSU will compete against other students and professionals for the chance to design a boarding school in Malawi, Africa.
Seven pairs of students from WSU will each design their own layout for the school, and these designs will be submitted in late March before judges in Malawi decide on which should be built, said Ayad Rahmani, associate professor of architecture at WSU.
Louis Shannon, a junior architecture major, who is competing with his partner, said the designs will be large scale. He said the proposed layouts will not only include a school and classrooms, but a whole complex with dormitories, faculty housing and perhaps even a livestock or gardening area.
Rahmani said the goal is to design a school and living facility that will be almost fully self-sustainable, using solar and wind energy as well as rain water runoff.
“This is not just because it’s a good thing to do,” Rahmani said. “It is because they have no other choice.”
He said many of the resources must come from the site itself because the site of the school will have no municipal water or electricity supply.
Rahmani had his students research the climate and environmental conditions of the site to understand what resources were available, he said. They found that there was plenty of rainfall, wind and solar potential at the site of the school.
“It makes sense to capture and harness this energy,” Rahmani said. “These resources are plentiful [in Malawi].”
Shannon said a large part of the design process was researching the culture and lifestyle of communities in Malawi. He said through his own design process, he had to consider factors like how the people of Malawi will cook, eat, store their waste and live together in this communal space.
“We have had to take our preconceived conceptions of what a school looks like and throw those ideas out,” Shannon said.
Tyler King, also a junior architecture major, said because the culture of Malawi is so communal, he wanted his buildings to feel inclusive. His design included rounded learning rooms, which from a birds-eye view looked like two halves of a circle offset to create two openings on each side.
“I wanted these buildings to communicate with each other and to flow from one to the other,” King said.
Rahmani said part of the challenge of this project was to use materials that are readily available in Malawi. He said most of the materials that they can use are organic waste from agriculture and reused metals because the country is predominantly an agricultural society. Materials like mud bricks are reinforced with agricultural waste, corrugated steel and refashioned old pipes.
Rahmani said the architecture that students design will have to recognize the importance of the ground, the sun, the wind and the rain when creating this space for living and learning.
“We have to apply design for functionality, as well as beauty,” Shannon said.





















