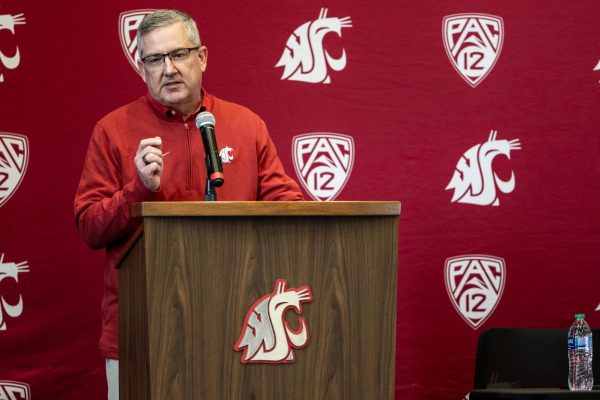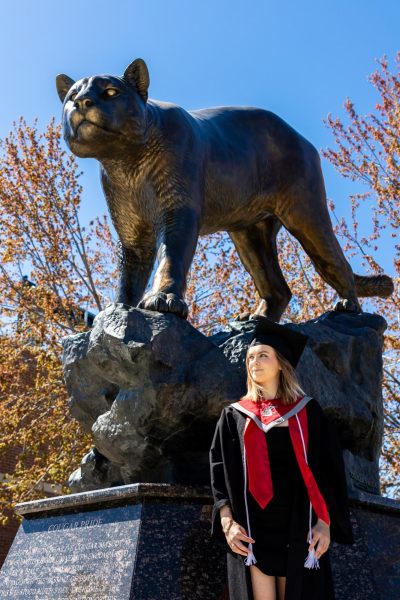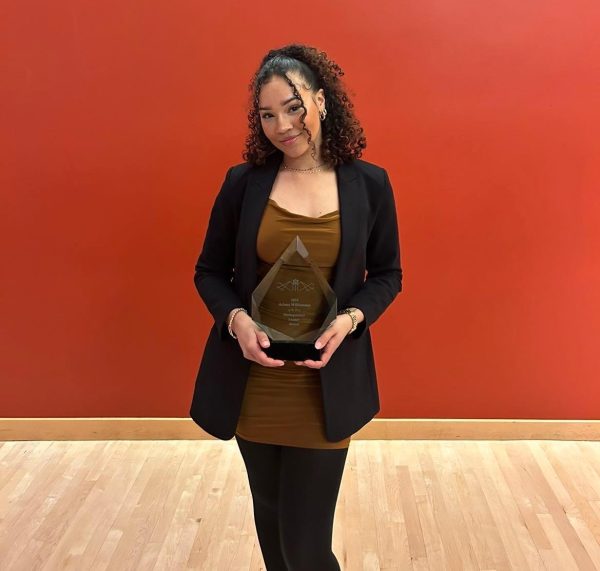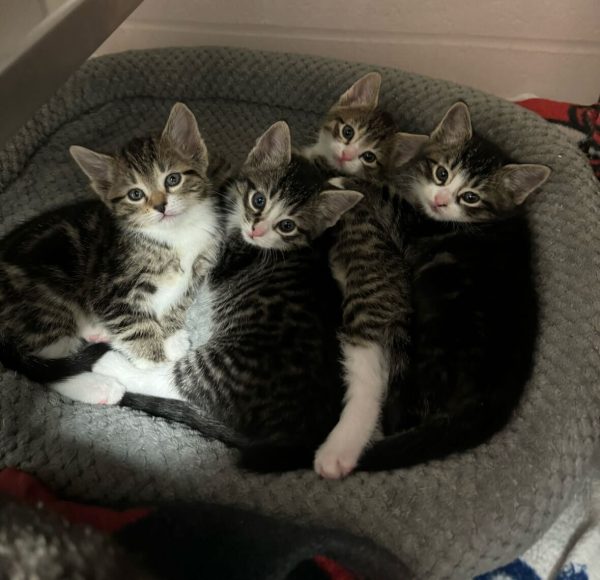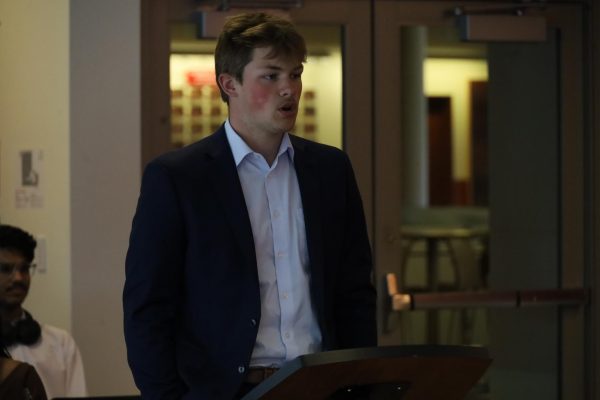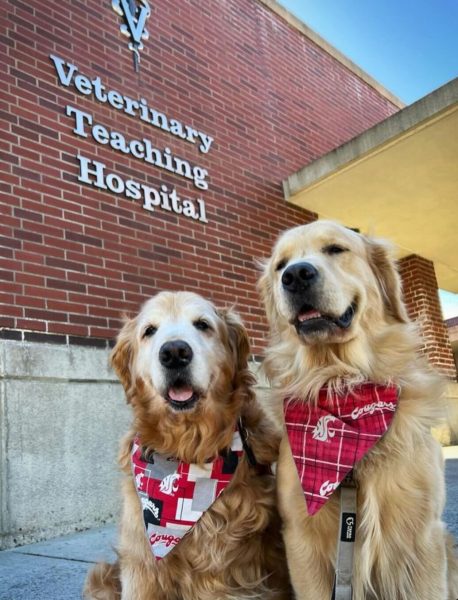Chinook completion pushed back
January 27, 2017
Running about a month behind schedule, university officials are planning to open the first floor of the Chinook Student Center in early February, the ground floor in mid to late February and the basement shortly after.
{{tncms-asset app=”editorial” id=”531a6a10-e464-11e6-b63e-c340ee6a5410″}}
The idea for the building came after demand for use of the Student Recreation Center (SRC) and CUB increased. The Chinook will have amenities similar to both and is expected to alleviate some of this strain. Staff from both the CUB and the SRC will co-manage Chinook.
Students are required to pay a $98 fee per semester for the building’s construction costs. This fee will be similar to the fee for the SRC; graduate students and faculty will have the option to buy memberships to gain access. To use the different spaces, students will have to swipe their Cougar Cards, but the food options will be open to everyone.
Students voted on a referendum for the student fee to build the center in March, 2015. Construction began on the building at the end of December, 2015.
University Recreation Facilities and Finance Director Jeff Elbracht said it was three and a half years from the time students passed the referendum until the building was completed. He compared this to the two years it has taken to open the Chinook building.
Elbracht said the project was fast-paced and based on an aggressive timeline.
The building was designed by a Seattle-based architecture firm called GGLO. Elbracht said the university was very impressed with the design of the building and what the firm was able to do with the existing space.
He said there was a lot more natural light throughout the building and described the old building as “dark and dingy.”
From conception to execution, Elbracht said there was a lot of student involvement with the project.
A survey circulated around the same time as the referendum, asking students what they were missing on campus and what they wanted to see from the building. One student on the Chinook Board said they wanted the building to feel like it could only be in Pullman.
Elbracht said when the building is finished there would be featured graphics of Pullman sunsets submitted by students and staff.
The first floor of the center features a Freshens and a cafe with Starbucks coffee. There is a lounge area similar to the CUB Lair and a quiet lounge with an indoor deck overlooking the north side of campus.
Across from the bathrooms on the first floor, there is a lactation room available for breastfeeding women to pump breast milk or feed their newborns.
There is a reservable event space with access to the deck that is a little bit smaller than the CUB Junior Ballroom. Elbracht said there was a need for an event space of this size around campus.
The ground floor has eight study rooms which can be used on a first-come, first-served basis. A napping room will feature about ten napping pods and lounge chairs. There are two insulated music practice rooms, and two meditation rooms with feet-washing stations for religious rituals.
Elbracht said there are also smaller and more intimate cardio and weight rooms. A common problem he heard about SRC workout spaces was that they are too open, making people feel like they are on display, he said.
The building features an all-gender restroom on the ground floor, along with an all-gender locker room in the basement next to the male and female locker rooms. The locker rooms feature lockers available to anybody and rentable lockers, similar to the SRC facilities.
The building also has a small outdoor turf area off the lower weight room, but because of the recent weather conditions, these outdoor spaces are expected to be one of the last features to open.
Elbracht estimated about 4,000 people would use the Chinook building each day, based on numbers from the SRC and the CUB. He said he expected people would spend more time in the new center than in the CUB because they can study, eat, sleep and work out.







