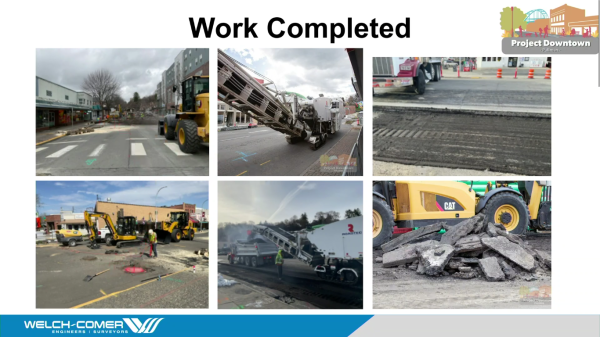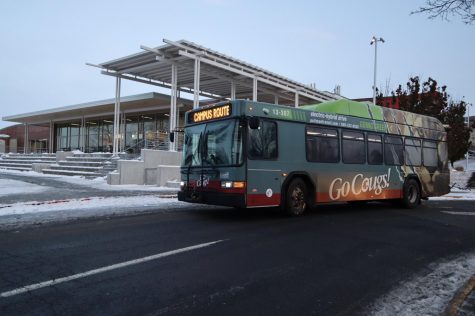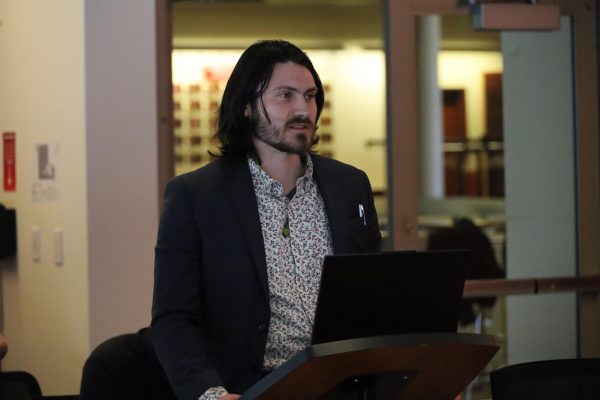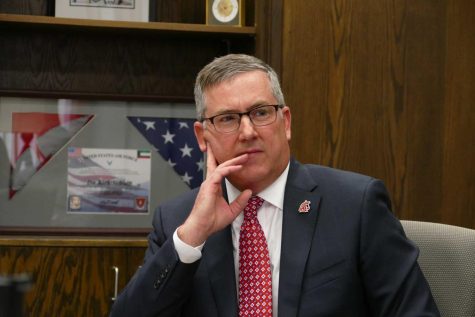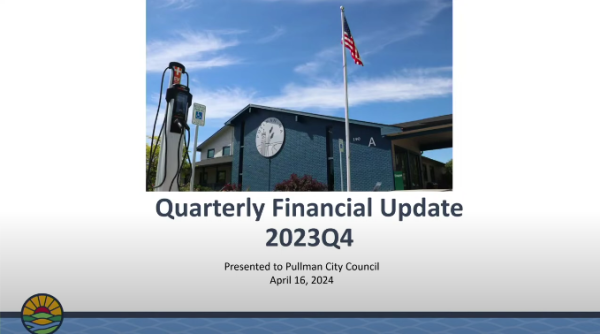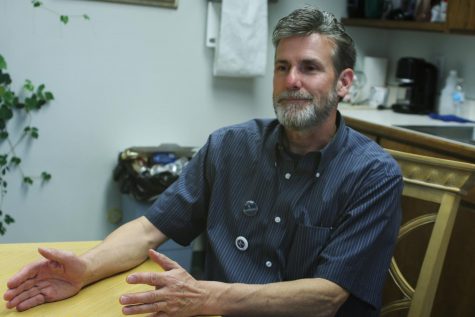Northside: the sequel
February 10, 2014
The second installment of the Northside neighborhood will begin construction this spring.
Northside Phase 2 is the next residence hall scheduled for construction on the north end of the WSU campus. Architecturally similar to Northside 1, the building will span a three-acre lot that currently serves as parking for Scott-Coman and Regents residence halls.
“I actually think it will be even better than Northside 1,” said Terry Boston, assistant vice president of administrative services.
Boston said the new residence hall will offer more amenities than other residence halls on campus, including a market and a cafe on the bottom floor.
The building will be slightly smaller than Northside 1 with about 270 beds. The estimated cost of construction is $40 million.
Project Manager Louise Sweeney said the top floor of the facility will be unique in that it will offer apartment-style living in four- and six-person units. Each of those units will contain either two or three bathrooms.
Each floor will contain separate lounges for quiet study and a range of activities.
“What we really want to foster on each floor is a sense of community, even if they are living in an apartment,” Sweeney said.
Utility work has already begun in the area. Main construction is scheduled to begin in March and end June 1, 2015.
That will allow about one month to install furniture and prepare the building to house students, Sweeney said.
Construction of the building will be environmentally friendly, similar to that of the original Northside, with the use of local and recycled materials, she said.
“With all of the standard practices we have on campus, we’re usually very close to the highest silver certification anyways,” Sweeney said in reference to certification for Leadership in Energy and Environmental Design (LEED).
Roger Patterson, vice president of finance and administration at WSU, said the green effort will not add significantly to the total cost of the project.
“These energy-efficient things, although they might be socially the right thing to do, it often can be slightly more cost-efficient,” he said.
Patterson said funds for the project will come in the form of bonds that will be paid in 25 years.
The design of the building makes a big difference in its degree of energy-efficiency, he said.
In addition to the continued construction of eco-friendly buildings, Sweeney said the area around the Northside developments will continue this trend, with the reduction in parking space and the increase of green space.
The parking lot that will not be occupied by the new building will be converted to a pedestrian area with close access to the bus stop, a green bike station, and a large grass plaza area, Sweeney said.
Robert Tattershall, director of housing and conference services, said the new green space will hopefully be a more accessible and usable space for students as well as more appealing visually.
“We’ve known for a long time that the parking in front of regents is a bit of an eye sore,” Tattershall said.
He said only 20 percent of freshmen bring cars to school, so most of what students see out their windows are other people’s cars.
“We want to soften up the area and give them something better to look at,” Sweeney said. “With the added green space, we want to create an area where students will want to hang out.”
Most of the existing parking will be fenced off, and pedestrians will access the building through concrete walkways. An access road to Scott-Coman Hall will provide access for emergency vehicles.
Parking for the area will be relocated to the area surrounding Beasley Coliseum.
“It’s going to be reducing the amount of parking between these two areas, which is what parking is working towards,” Boston said. “The idea is there will still be adequate parking, just a little more remotely.”
Northside Phase 2 is made possible by an increasing number of students, Boston said.
“It’s enrollment-driven,” Tattershall said. “Having 4,000 freshmen every year, we’re going to need more bed space.”
Boston said he felt a push to stay up-to-date on the amenities offered to students.
“I felt like we were behind as far as providing the types of amenities and living situations they demand,” he said.
Sweeney said she hopes to create an urban environment that provides those amenities.
“Students are more likely to stay on campus if the facilities have the amenities they want,” Boston said.
Sweeney agreed the planning of the area is geared toward meeting the wants of students.
“What we’re trying to do is provide an option for students to want to stay on campus,” Sweeney said.









