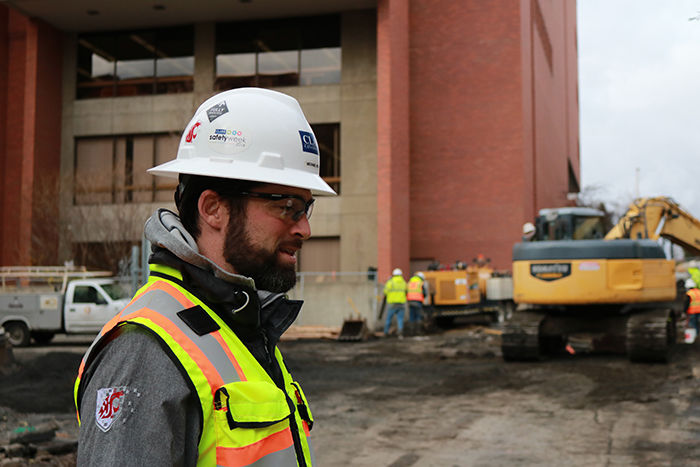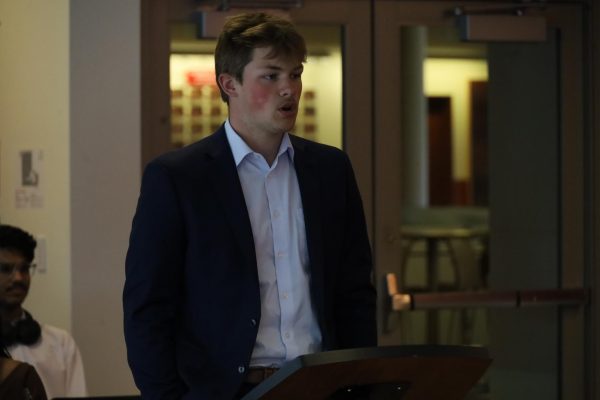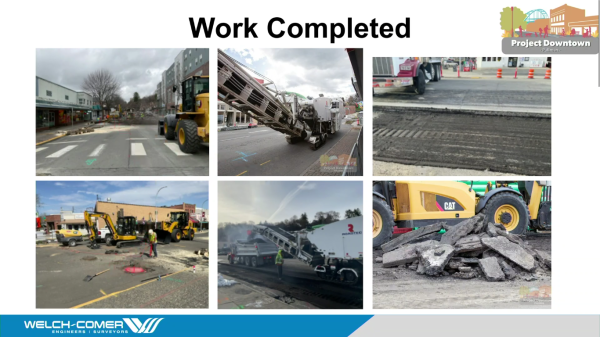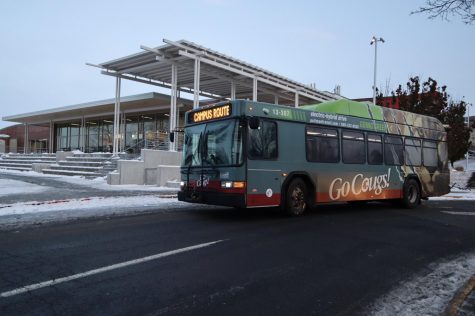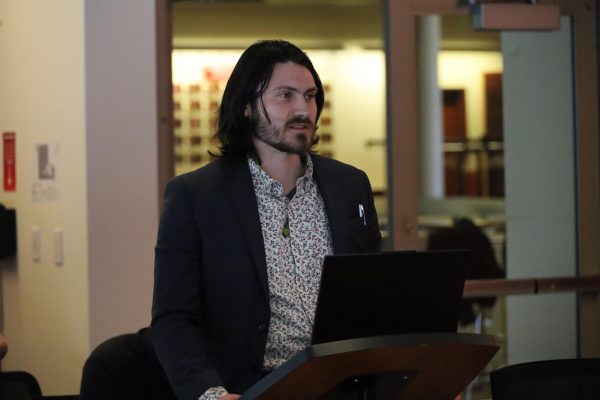Modernizing classrooms
March 2, 2017
{{tncms-asset app=”editorial” id=”8c1eca3a-ff18-11e6-8742-5f8d061717ca”}}
The Digital Classroom Building will provide more classroom space for the increasing enrollment of WSU Pullman, as well as feature technological advancements, beginning fall semester.
The building will include systems and the space to accommodate the pace of evolving technology, according to the building proposal submitted by Roger Patterson, vice president for Finance and Administration.
“It will have 10 times the Audio-Visual (AV) technology as anywhere else on campus,” said Michael Rechnitz, the project executive from Clark Construction.
{{tncms-asset app=”editorial” id=”34decdce-ff18-11e6-9c94-e787f07eb805″}}
This building will feature 12 new classrooms of various sizes and a 250-seat circular learning hall for more inclusive teaching, according to the WSU Global Campus website.
{{tncms-asset app=”editorial” id=”61886f2e-ff18-11e6-859d-0388df6e7596″}}
The hall will be divided into three sections, Rechnitz said, with the instructor in the center of the circle, and the furthest student only 40 feet away.
Each section will have its own three-screen panel, allowing instructors to show different materials to each group of students for more personal instruction, he said.
“We wanted to make sure we are looking at a more up-to-date way classrooms are being used,” said Louise Sweeney, WSU facilities services project manager.
The budget for the building is $55 million, making it the most expensive construction project currently underway. This money comes from bonds from the central administration, said Joe Kline, vice president for Facilities and Services Capital.
These bonds will be paid back over time using a “dedicated funding stream” from the university’s operating budget, Matt Skinner, Associate Vice President of Financial Services, said.
Rechnitz said the updated classrooms will feature seating arranged more informally, allowing for casual interaction between faculty and students.
“We looked at how students are learning, and a lot has to do with active-style classrooms and group work,” Sweeney said.
Because of the benefit found in student collaboration, the building will also feature “informal learning space,” she said.
The designers hope this will provide more opportunity for teamwork and cooperation, Sweeney said. She said she feels this will better prepare students for the work force because there is much more emphasis on teamwork and collaboration after graduation.
Sweeney said these informal learning spaces are several different types of study rooms, which students and faculty can reserve.
“This will make for a free flow of ideas,” Rechnitz said.
There will also be hoteling offices, Sweeney said, which will be for more one-on-one, meeting-type drop-ins, still for both students and faculty.
Overall, there will be many new lounge areas, she said. There will be space not just for studying, but for socializing as well.
The Digital Classroom Building will provide several amenities other than study spaces. According to a WSU news release, there will be a new Starbucks included in the Digital Classroom Building’s café.
The building’s location is on the corner of Nevada and Washington Street, making it accessible to the entire community and not just to students, according to the release.
The building will provide students with comfort while they study and the surplus of technology available in the building will prepare WSU students for the future, Sweeney said. The building will provide students with comfort while they study and the surplus of technology available in the building will prepare WSU students for the future, Sweeney said.


